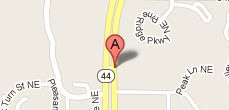1616 Round Barn Drive, Hudsonville
Details
| Price: $649,900 | MLS: 24013187 |
| Bedrooms: 4 | TFLA: 2,648 |
| Bathrooms: 3 full, 1 half | Acreage: 0.44 |
| Year Built: 2024 | School District: Hudsonville |
| Type: Single Family | County: Ottawa |
| Garage: Yes | Pool: No |
| Fireplace: Yes |
Map & Directions
From 196: South on 32nd, East on Riley, North on Rocaway Drive, to Red Barn
Description
JTB Homes presents the Sequoia plan, kicking off the next phase of Spring Grove Village. This floor plan has been updated to reflect the most requested custom build changes over the past year. This home has a fully finished basement along with an extra sitting area on the main floor with the Michigan Room. Square footage includes 4 bedrooms and 3.5 baths along with a finished rec room in the lower level. The landscaping, hydroseed, sprinkling, along with a white vinyl privacy fence along the back of the lot is included in the listed price. Every detail has been looked at with this home with a lot of extras included to make this home more than a normal spec home. Estimated completion is late May 2024.
Listed by: John H DeVries
Kensington Realty Group Inc. 616-450-9487
Last Updated: 2024-05-04
Information Deemed Reliable But Not Guaranteed.
©2024 MichRIC, LLC. All rights reserved.









