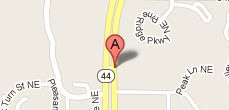611 Stonebridge Court, Grandville
Details
| Price: $1,350,000 | MLS: 24018085 |
| Bedrooms: 4 | TFLA: 5,905 |
| Bathrooms: 3 full, 2 half | Acreage: 0.73 |
| Year Built: 2017 | School District: Jenison |
| Type: Single Family | County: Ottawa |
| Garage: Yes | Pool: No |
| Fireplace: Yes |
Map & Directions
8th Ave to Stonebridge to Stonebridge Ct., west to home
Description
Picture your dream home...this is it! Stunning custom home situated in the desirable Summerset neighborhood, offering 4 bedrooms, 3 full baths, and 2 half baths. This exceptional residence is perfect for the most selective buyers, featuring: Spacious living area of over 5700 square feet on a ¾ acre lot with wooded backyard. Custom touches throughout, such as vaulted ceilings with wood beams, detailed trim work, and cabinetry. Impressive kitchen with a 14-foot island, Jenn Air appliances, and a well-organized pantry that includes space for a coffee station or bar cart. Living area with a genuine stone fireplace, main floor office, and a delightful primary suite with deck access. Luxurious primary bathroom showcasing a walk-through shower with Kohler digital system, heated floors, and custom vanity. A second bedroom on the main offers a walk in closet and private bath with timeless tile shower. Lower level echoes the main floor's style and utility with a beamed ceiling, fireplace, Core Tech flooring, 2 bedrooms with a half and full bath. Full bath hosts a steam shower with aromatic treatment and a separate sauna. Well-appointed wet bar with a 12-foot island, beverage fridges, ice maker, and dishwasher for entertaining. A full gym rounds out the interior and includes mat floors and mirrors. Three-season porch with vinyl inserts in windows and a gas fireplace for added coziness leads to the stained concrete patio with natural gas fire pit and hot tub. Other fabulous features include a safe room within the storage area under the porch (you have to see this!), Smart House server rack controlling lights, doors, alarm, and more, whole house generator, 3-stall garage with finished floor, built-in closets, and workbench, ample storage in the basement with access to the exterior. Conveniently located near M6 and 196, just 20 minutes from Grand Rapids or the lakeshore, with easy access to Sunnybrook Country Club and other amenities. Private showings available now.
Listed by: Sara J Suidinski
Suburban Realty Group LLC 616-366-3320
Last Updated: 2024-05-02
Information Deemed Reliable But Not Guaranteed.
©2024 MichRIC, LLC. All rights reserved.



















































































