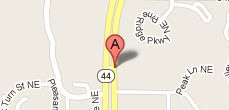1633 Round Barn Drive, Hudsonville
Details
| Price: $599,900 | MLS: 25028662 |
| Bedrooms: 4 | TFLA: 2,547 |
| Bathrooms: 2 full, 1 half | Acreage: 0.37 |
| Year Built: 2025 | School District: Hudsonville |
| Type: Single Family | County: Ottawa |
| Garage: Yes | Pool: No |
| Fireplace: Yes |
Map & Directions
From 196: South on 32nd, East on Riley, North on Rocaway Drive, East on Round Barn Dr
Description
Welcome to the Redwood floor plan by JTB Homes in Spring Grove Village! This home offers over 2,500 sq. ft., a 3-stall garage, and a flexible layout with a main-floor flex room. Enjoy a spacious living room with an electric fireplace framed with windows. The kitchen features a large island, solid surface countertops, wood toe kick, and a walk-in pantry with melamine shelving. Dining area opens to a wood deck with stairs. Mudroom includes a bench, cubbies, and walk-in closet. Upstairs offers 4 bedrooms, 2 full baths, a laundry room, and nice loft area. The primary suite has a double vanity, dual linen closets, and a large walk-in closet. Unfinished basement offers room to grow! Estimated completion is late September
Listed by: John H DeVries
Kensington Realty Group Inc. 616-727-8695
Last Updated: 2025-10-30
Information Deemed Reliable But Not Guaranteed.
©2025 MichRIC, LLC. All rights reserved.













