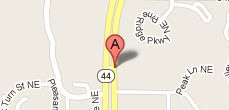1418 Kimber Drive, Lowell
Details
| Price: $524,900 | MLS: 25035334 |
| Bedrooms: 4 | TFLA: 2,206 |
| Bathrooms: 2 full, 1 half | Acreage: 0.23 |
| Year Built: 2025 | School District: Lowell |
| Type: Single Family | County: Kent |
| Garage: Yes | Pool: No |
| Fireplace: Yes |
Map & Directions
M 21 to Alden Nash, North to Foreman, West on Foreman to Stony Bluff Neighborhood, South on Old Gun Club Dr to Kimber
Description
New Construction! Interra Homes presents ''The Cascade'' floor plan in Lowell Schools, with public water/sewer located in our wonderful Stony Bluff neighborhood on a large lot. This stunning two-story plan greets you with a large open foyer, Kitchen with quartz counters, stainless appliances and large center island open to a spacious mudroom and flex room offer flexibility and additional space. Over-sized living room features large picture windows, gas log fireplace, open to nook and kitchen. The second floor has 4 total bedrooms, a full bathroom, and a convenient laundry room, along with the executive primary suite, complete with large walk-in closet and dual vanity. Three stall garage. Unfinished lower level has rough in plumbing for future bath. Sept. '25 anticipated completion.
Listed by: Christopher Dorey
Kensington Realty Group Inc. 616-727-8695
Last Updated: 2025-10-31
Information Deemed Reliable But Not Guaranteed.
©2025 MichRIC, LLC. All rights reserved.














